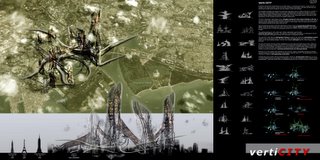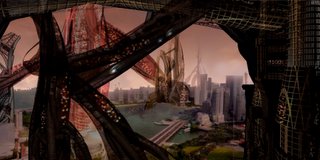verti-CITY

Singapore as dreamt of by 2 Los Angeles based Singaporean Architects.
Sern Hong and I just completed the Skyscraper Competition. Here is the verbage and images of the boards that we did. Have fun (or be bored to tears...) I definitely found a friend that I could work with. Which is not always the easiest of tasks when architecture is filled with many self-confident and oft prideful people (me included). This is technically the first USA based competition I worked on. Enjoy!
-----
Verti-CITY
Evolution involves the transformation of the DNA system. In architectural evolution, there must be a change in the nuclei-structure of how we perceive and design skyscrapers. We must consider the conceptual and infrastructural limitations we have placed on high-rise buildings.
The persistent heritage that plagues the skyscraper typology is that no matter what form or variation in skin it takes, the skyscraper is known only to be an independently erected mass. Whether there are bridges that link these monolithic blocks or blobs, they serve only as umbilical cores that can be easily severed without affecting the skyscraper. The autonomy of each skyscraper results in the lack of interdependency of both physical structure and spatial infrastructure.
The term “skyscraper” itself seems to be a struggle to grasp for more square-footage in the sky. It is of course the result of pragmatic decisions informed by the lack of land where much economic activity desires to dwell. Embedded in these “towers of Babel” is man’s pride. Thus the hectic race to build the world's tallest buildings would always feed this lust.
We are proposing a system where the reclamation of land is done so by growing architecture skyward, where several buildings would “lean” on each other to spawn further evolution. Land reclamation by adding of soil to increase the geographic border of a country is not the only way to gain square-footage.
The vertical planning of a city unlike just a planar organization would enable sectional city planning to emerge. This approach to tomographic skyscapes is a challenge to the traditional topographic landscapes to which the “skyscraper” is designed and built.
The verti-CITY would allow for Atmospheric Zoning so that the city could have stratospheric centers instead of just on the ground level. We often hear about landscape design but in this verti-CITY proposal, we can have skyscape designs. We can now consider AIR-Ratio (which is free) instead of just plot ratio.
The verti-CITY grows from the existing infrastructure of the roads and empty plots of land. Instead of just have an anonymous building, the verti-CITY encourages the skyscrapers to latch on to each other as well as the city’s arteries. A monolithic tower can only grow to a certain height because of its small foot print. In the verti-CITY, the buildings no longer have that restriction. The verti-CITY reaches new heights and spatial possibilities by growing simultaneously and interdependently.
Because of the new heights made possible by the verti-CITY system, the natural elements of sunlight and wind energy at the cloud levels can be harnessed to feed the verti-CITY. The sustainability of the architecture is creates a self-supporting environment.
Transportation also evolves with the skyscape system. Design for transportation pods that can move in various angles would be encouraged. The elevators of our day were designed so as to achieve vertical transportation. These pods would thus be manifested because of the new DNA evolution of skyscrapers.
Evolution involves the transformation of the DNA system. In architectural evolution, there must be a change in the nuclei-structure of how we perceive and design skyscrapers. We must consider the conceptual and infrastructural limitations we have placed on high-rise buildings.
The persistent heritage that plagues the skyscraper typology is that no matter what form or variation in skin it takes, the skyscraper is known only to be an independently erected mass. Whether there are bridges that link these monolithic blocks or blobs, they serve only as umbilical cores that can be easily severed without affecting the skyscraper. The autonomy of each skyscraper results in the lack of interdependency of both physical structure and spatial infrastructure.
The term “skyscraper” itself seems to be a struggle to grasp for more square-footage in the sky. It is of course the result of pragmatic decisions informed by the lack of land where much economic activity desires to dwell. Embedded in these “towers of Babel” is man’s pride. Thus the hectic race to build the world's tallest buildings would always feed this lust.
We are proposing a system where the reclamation of land is done so by growing architecture skyward, where several buildings would “lean” on each other to spawn further evolution. Land reclamation by adding of soil to increase the geographic border of a country is not the only way to gain square-footage.
The vertical planning of a city unlike just a planar organization would enable sectional city planning to emerge. This approach to tomographic skyscapes is a challenge to the traditional topographic landscapes to which the “skyscraper” is designed and built.
The verti-CITY would allow for Atmospheric Zoning so that the city could have stratospheric centers instead of just on the ground level. We often hear about landscape design but in this verti-CITY proposal, we can have skyscape designs. We can now consider AIR-Ratio (which is free) instead of just plot ratio.
The verti-CITY grows from the existing infrastructure of the roads and empty plots of land. Instead of just have an anonymous building, the verti-CITY encourages the skyscrapers to latch on to each other as well as the city’s arteries. A monolithic tower can only grow to a certain height because of its small foot print. In the verti-CITY, the buildings no longer have that restriction. The verti-CITY reaches new heights and spatial possibilities by growing simultaneously and interdependently.
Because of the new heights made possible by the verti-CITY system, the natural elements of sunlight and wind energy at the cloud levels can be harnessed to feed the verti-CITY. The sustainability of the architecture is creates a self-supporting environment.
Transportation also evolves with the skyscape system. Design for transportation pods that can move in various angles would be encouraged. The elevators of our day were designed so as to achieve vertical transportation. These pods would thus be manifested because of the new DNA evolution of skyscrapers.

